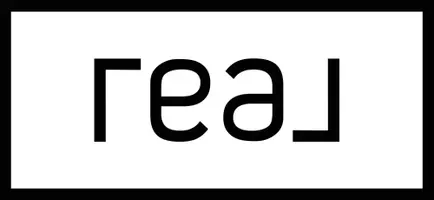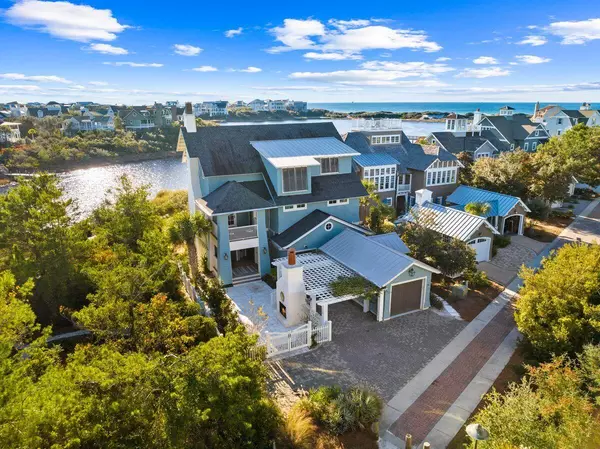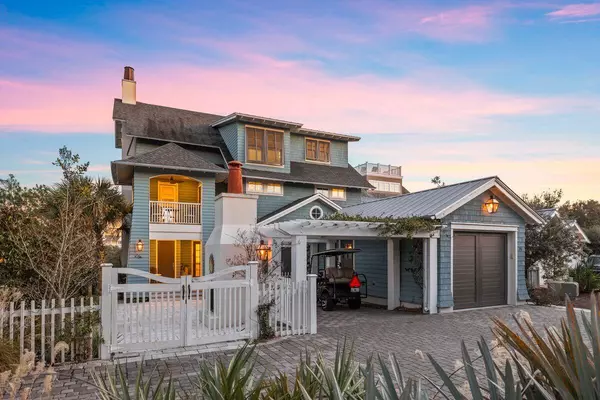24 N Lake Bridge Lane Watersound, FL 32461
UPDATED:
10/31/2024 02:42 AM
Key Details
Property Type Single Family Home
Sub Type Beach House
Listing Status Active
Purchase Type For Sale
Square Footage 3,323 sqft
Price per Sqft $1,563
Subdivision Watersound Beach
MLS Listing ID 955924
Bedrooms 4
Full Baths 4
Half Baths 1
Construction Status Construction Complete
HOA Fees $1,565/qua
HOA Y/N Yes
Year Built 2016
Annual Tax Amount $33,141
Tax Year 2023
Lot Size 10,018 Sqft
Acres 0.23
Property Description
Location
State FL
County Walton
Area 18 - 30A East
Zoning Resid Single Family
Rooms
Guest Accommodations Beach,Community Room,Exercise Room,Fishing,Gated Community,Pavillion/Gazebo,Pets Allowed,Picnic Area,Playground,Pool,Sauna/Steam Room,TV Cable,Waterfront
Kitchen Second
Interior
Interior Features Breakfast Bar, Built-In Bookcases, Ceiling Beamed, Ceiling Crwn Molding, Ceiling Vaulted, Elevator, Fireplace 2+, Fireplace Gas, Floor Hardwood, Furnished - All, Kitchen Island, Lighting Recessed, Lighting Track, Owner's Closet, Pantry, Shelving, Washer/Dryer Hookup, Wet Bar, Window Treatment All
Appliance Auto Garage Door Opn, Dishwasher, Disposal, Dryer, Ice Machine, Microwave, Oven Self Cleaning, Range Hood, Refrigerator, Refrigerator W/IceMk, Security System, Smoke Detector, Stove/Oven Dual Fuel, Washer, Wine Refrigerator
Exterior
Exterior Feature Balcony, BBQ Pit/Grill, Deck Covered, Deck Enclosed, Deck Open, Fenced Lot-Part, Fireplace, Patio Covered, Patio Open, Porch, Porch Screened, Shower
Garage Carport Detached, Garage Detached, Guest
Garage Spaces 1.0
Pool Community
Community Features Beach, Community Room, Exercise Room, Fishing, Gated Community, Pavillion/Gazebo, Pets Allowed, Picnic Area, Playground, Pool, Sauna/Steam Room, TV Cable, Waterfront
Utilities Available Electric, Gas - Natural, Phone, Public Sewer, Public Water, Sewer Available, TV Cable, Underground
Waterfront Description Coastal Dune Lakes,Lake
View Coastal Dune Lakes, Gulf, Lake
Private Pool Yes
Building
Lot Description Covenants, Dead End, Easements, Restrictions, Within 1/2 Mile to Water
Story 3.0
Water Coastal Dune Lakes, Lake
Structure Type Foundation Off Grade,Roof Dimensional Shg,Siding CmntFbrHrdBrd,Trim Wood
Construction Status Construction Complete
Schools
Elementary Schools Dune Lakes
Others
HOA Fee Include Land Recreation,Management,Master Association,Security
Assessment Amount $1,565
Energy Description AC - 2 or More,AC - High Efficiency,Ceiling Fans,Double Pane Windows,Heat Pump Wtr Air 2+,Water Heater - Tnkls
GET MORE INFORMATION




