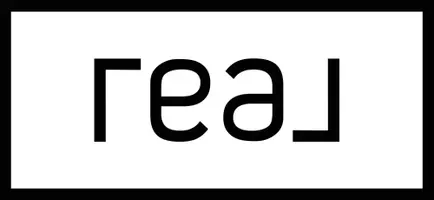6111 Buckshot Drive Crestview, FL 32539
UPDATED:
10/29/2024 07:59 PM
Key Details
Property Type Single Family Home
Sub Type Traditional
Listing Status Active
Purchase Type For Sale
Square Footage 2,202 sqft
Price per Sqft $147
Subdivision Ashton View
MLS Listing ID 962023
Bedrooms 4
Full Baths 2
Construction Status To Be Built
HOA Fees $400/ann
HOA Y/N Yes
Lot Size 0.260 Acres
Acres 0.26
Property Description
Location
State FL
County Okaloosa
Area 25 - Crestview Area
Zoning County
Interior
Interior Features Breakfast Bar, Ceiling Cathedral, Ceiling Tray/Cofferd, Floor Vinyl, Lighting Recessed, Newly Painted, Pantry, Pull Down Stairs, Split Bedroom
Appliance Auto Garage Door Opn, Dishwasher, Microwave, Oven Self Cleaning, Smoke Detector, Smooth Stovetop Rnge, Stove/Oven Electric, Warranty Provided
Exterior
Exterior Feature Columns, Patio Covered, Porch
Garage Garage Attached
Garage Spaces 2.0
Pool None
Utilities Available Electric, Septic Tank, Underground
Private Pool No
Building
Lot Description Cleared, Covenants
Story 1.0
Structure Type Brick,Roof Dimensional Shg,Siding Vinyl,Slab,Trim Vinyl
Construction Status To Be Built
Schools
Elementary Schools Bob Sikes
Others
HOA Fee Include Management
Assessment Amount $400
Energy Description AC - Central Elect,Ceiling Fans,Heat Cntrl Electric,Insulated Doors,Water Heater - Elect
Financing Conventional,FHA,VA
GET MORE INFORMATION


