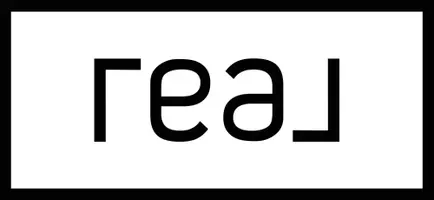For more information regarding the value of a property, please contact us for a free consultation.
5536 Rock Hill Road Ponce De Leon, FL 32455
Want to know what your home might be worth? Contact us for a FREE valuation!

Our team is ready to help you sell your home for the highest possible price ASAP
Key Details
Sold Price $825,000
Property Type Single Family Home
Sub Type Contemporary
Listing Status Sold
Purchase Type For Sale
Square Footage 3,020 sqft
Price per Sqft $273
Subdivision Rock Hill Road Unrec
MLS Listing ID 907699
Sold Date 03/30/23
Bedrooms 5
Full Baths 3
Construction Status Construction Complete
HOA Y/N No
Year Built 2006
Annual Tax Amount $1,942
Tax Year 2021
Lot Size 8.810 Acres
Acres 8.81
Property Description
Gorgeous country estate with an all brick home with +/- 9 acres with 4-5 bedrooms (office space). This home has over 3000 s.f. of heated and cooled living area. As you enter the foyer it welcomes you with natural colored/upgraded tile flooring with formal dining room on the right and office on the left. The great room has great architectural features, vaulted ceiling, hardwood flooring, recessed lighting. Kitchen has stainless steel appliances, cherry wood cabinets, large island, pantry, granite counter tops and large breakfast bar and breakfast nook area overlooking a beautiful gunite ion enclosed pool with a 3-5' depth and new pool pump with transferable warranty. Home has a brand new metal roof installed Dec. 2022. Property includes raised vegetable/flower boxes...Click MORE
Location
State FL
County Walton
Area 23 - North Walton County
Zoning County,Horses Allowed,Resid Single Family,Unrestricted
Interior
Interior Features Breakfast Bar, Ceiling Raised, Ceiling Tray/Cofferd, Floor Hardwood, Floor Tile, Floor WW Carpet New, Kitchen Island, Newly Painted, Pantry, Split Bedroom, Washer/Dryer Hookup, Window Treatment All
Appliance Auto Garage Door Opn, Cooktop, Dishwasher, Dryer, Microwave, Oven Self Cleaning, Range Hood, Refrigerator W/IceMk, Smoke Detector, Stove/Oven Electric, Washer
Exterior
Exterior Feature Porch, TV Antenna, Workshop
Garage Carport, Carport Detached, Detached, Garage Attached
Garage Spaces 2.0
Pool Private
Utilities Available Electric, Phone, Private Well, Septic Tank
Private Pool Yes
Building
Lot Description Aerials/Topo Availbl, Cleared, Level
Story 1.0
Structure Type Brick,Roof Dimensional Shg,Slab,Trim Vinyl
Construction Status Construction Complete
Schools
Elementary Schools Freeport
Others
Energy Description AC - Central Elect,Ceiling Fans,Heat Cntrl Electric,Heat Pump Air To Air,Water Heater - Elect
Financing Conventional,FHA,VA
Read Less
Bought with The Premier Property Group Seacrest Office
GET MORE INFORMATION




