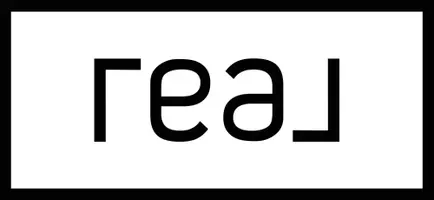For more information regarding the value of a property, please contact us for a free consultation.
211 Bayberry Drive Niceville, FL 32578
Want to know what your home might be worth? Contact us for a FREE valuation!

Our team is ready to help you sell your home for the highest possible price ASAP
Key Details
Sold Price $530,000
Property Type Single Family Home
Sub Type Traditional
Listing Status Sold
Purchase Type For Sale
Square Footage 2,278 sqft
Price per Sqft $232
Subdivision Rockywood Ph Ii
MLS Listing ID 944023
Sold Date 06/26/24
Bedrooms 3
Full Baths 2
Half Baths 1
Construction Status Construction Complete
HOA Fees $5/ann
HOA Y/N Yes
Year Built 1989
Annual Tax Amount $2,999
Tax Year 2023
Property Sub-Type Traditional
Property Description
Fully updated 3 bedroom, 2.5 bath home located in the prime location of Niceville - Rockywood Estates. Less than a 10 minute walk on the bike path to the grocery store, restaurants, a park, and a brewery! Easily commutable to all the local attractions and a 20 minute drive to the world-class beaches of Destin. Spacious living room with 18-foot ceilings and 2 skylights that bring in natural light, and a brick natural gas fireplace. A newly renovated bonus room joins up with the living room, highlighted by a striking wood ceiling that could be used as a 4th bedroom for when guests visit or a home office. The kitchen features granite countertops, shaker-style cabinetry with a soft-close feature, convenient slide-out shelves, and stainless steel appliances. Main level primary bedroom
Location
State FL
County Okaloosa
Area 13 - Niceville
Zoning Resid Single Family
Rooms
Kitchen First
Interior
Interior Features Built-In Bookcases, Ceiling Cathedral, Ceiling Raised, Ceiling Tray/Cofferd, Fireplace, Fireplace Gas, Floor Tile, Floor WW Carpet, Lighting Recessed, Newly Painted, Renovated, Skylight(s), Split Bedroom, Washer/Dryer Hookup, Window Treatmnt Some
Appliance Auto Garage Door Opn, Dishwasher, Disposal, Refrigerator W/IceMk, Smoke Detector, Stove/Oven Gas
Exterior
Exterior Feature Fenced Back Yard, Fenced Privacy, Patio Covered, Sprinkler System, Yard Building
Parking Features Garage, Garage Attached
Garage Spaces 2.0
Pool None
Utilities Available Electric, Gas - Natural, Public Sewer, Public Water
Private Pool No
Building
Lot Description Covenants, Interior, Restrictions
Story 2.0
Structure Type Frame,Roof Dimensional Shg,Siding Brick Front,Siding CmntFbrHrdBrd,Slab,Trim Aluminum
Construction Status Construction Complete
Schools
Elementary Schools Plew
Others
Assessment Amount $70
Energy Description AC - Central Elect,Ceiling Fans,Double Pane Windows,Heat Cntrl Gas,Ridge Vent,Water Heater - Gas
Financing Conventional,FHA,VA
Read Less
Bought with EXP Realty LLC



