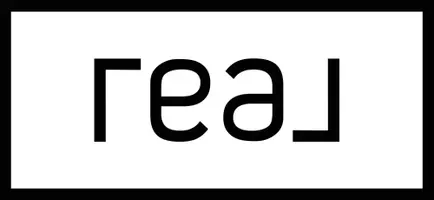For more information regarding the value of a property, please contact us for a free consultation.
1739 Wren Way Niceville, FL 32578
Want to know what your home might be worth? Contact us for a FREE valuation!

Our team is ready to help you sell your home for the highest possible price ASAP
Key Details
Sold Price $624,900
Property Type Single Family Home
Sub Type Traditional
Listing Status Sold
Purchase Type For Sale
Square Footage 2,367 sqft
Price per Sqft $264
Subdivision Magnolia Forest S/D
MLS Listing ID 952954
Sold Date 08/01/24
Bedrooms 3
Full Baths 2
Construction Status Construction Complete
HOA Fees $12/ann
HOA Y/N Yes
Year Built 1997
Property Sub-Type Traditional
Property Description
Welcome home to this updated POOL home located in the heart of Bluewater Bay and walking distance to the marina and Schooner's! This 3 bedroom, 2 full bath home boasts a fabulous floor plan, tons of natural light, and a backyard pool oasis you're sure to love! It is move in ready and features updates like: Roof 2017, WH 2019, Electrical panels 2021, Pool heater 2023, remodeled kitchen, updated full bath and 3 car garage! As you enter this stellar property, you'll love the soaring ceiling heights and abundance of space! The foyer leads to a formal dining space and cozy family room with fireplace. The primary suite is on the left side of the home and is oversized with room for an office nook/sitting area or nursery. Through a sliding barn door, you'll find the gorgeous updated kitchen with
Location
State FL
County Okaloosa
Area 13 - Niceville
Zoning Resid Single Family
Rooms
Kitchen First
Interior
Interior Features Ceiling Raised, Ceiling Tray/Cofferd, Fireplace, Floor Tile, Lighting Recessed, Renovated, Split Bedroom, Washer/Dryer Hookup, Window Treatmnt Some
Appliance Dishwasher, Microwave, Oven Self Cleaning, Refrigerator, Stove/Oven Gas
Exterior
Exterior Feature Fenced Back Yard, Fenced Privacy, Patio Covered, Pool - Enclosed, Pool - Gunite Concrt, Pool - In-Ground, Porch Screened, Sprinkler System
Parking Features Garage, Garage Attached
Pool Private
Utilities Available Electric, Gas - Natural, Public Sewer, Public Water
Private Pool Yes
Building
Lot Description Interior, Level, Within 1/2 Mile to Water
Story 1.0
Structure Type Brick,Roof Dimensional Shg,Slab,Trim Vinyl
Construction Status Construction Complete
Schools
Elementary Schools Bluewater
Others
Assessment Amount $150
Energy Description AC - Central Elect,Ceiling Fans,Water Heater - Gas
Financing Conventional,VA
Read Less
Bought with The Premier Property Group



