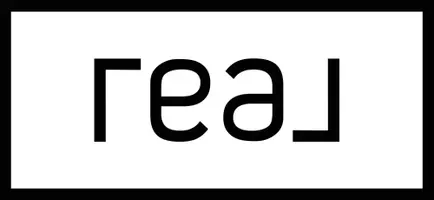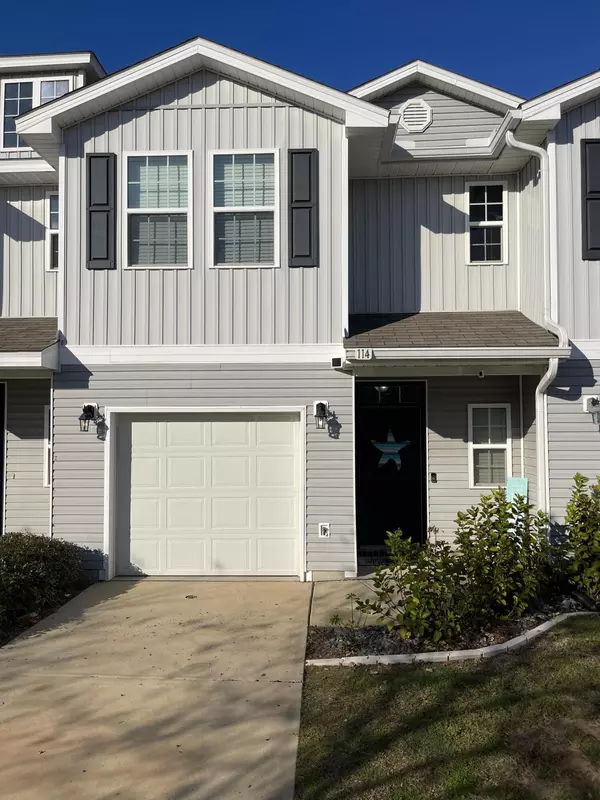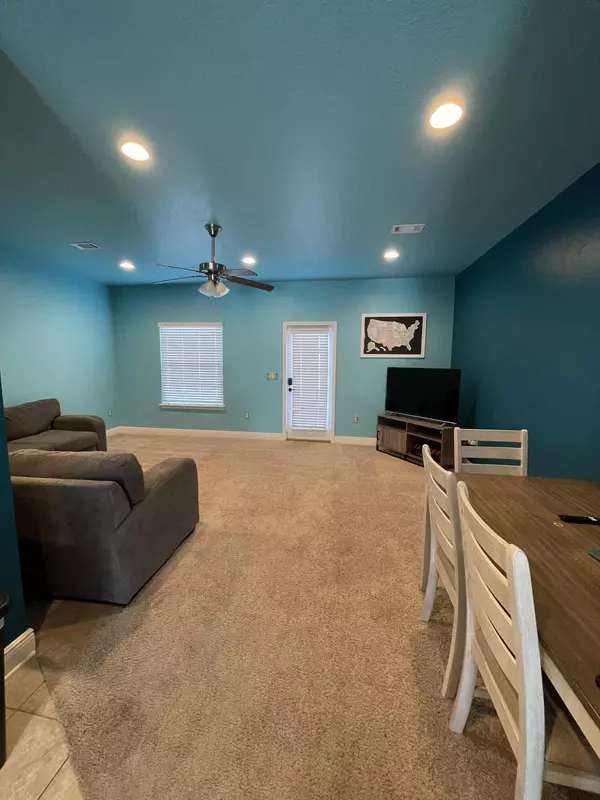114 E Iron Horse Drive Crestview, FL 32539
UPDATED:
01/06/2025 05:08 PM
Key Details
Property Type Townhouse
Sub Type Townhome
Listing Status Active
Purchase Type For Sale
Square Footage 1,551 sqft
Price per Sqft $145
Subdivision Iron Horse T/H
MLS Listing ID 965613
Bedrooms 3
Full Baths 2
Half Baths 1
Construction Status Construction Complete
HOA Fees $352/qua
HOA Y/N Yes
Year Built 2016
Annual Tax Amount $2,354
Tax Year 2024
Lot Size 2,178 Sqft
Acres 0.05
Property Description
Location
State FL
County Okaloosa
Area 25 - Crestview Area
Zoning City
Rooms
Kitchen First
Interior
Interior Features Floor Tile, Floor WW Carpet, Pantry, Washer/Dryer Hookup
Appliance Dishwasher, Disposal, Microwave, Refrigerator W/IceMk, Stove/Oven Electric
Exterior
Parking Features Garage
Garage Spaces 1.0
Pool None
Utilities Available Public Water, TV Cable
Private Pool No
Building
Lot Description Dead End
Story 2.0
Structure Type Roof Composite Shngl,Siding Vinyl,Trim Vinyl
Construction Status Construction Complete
Schools
Elementary Schools Riverside
Others
HOA Fee Include Ground Keeping,Management,Other Utilities
Assessment Amount $352
Energy Description AC - Central Elect,Ceiling Fans,Heat Cntrl Electric,Water Heater - Elect
Financing Conventional,FHA,VA



