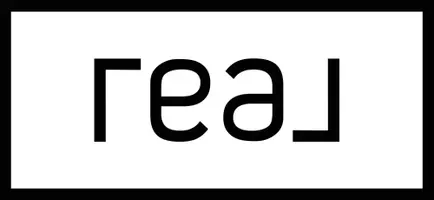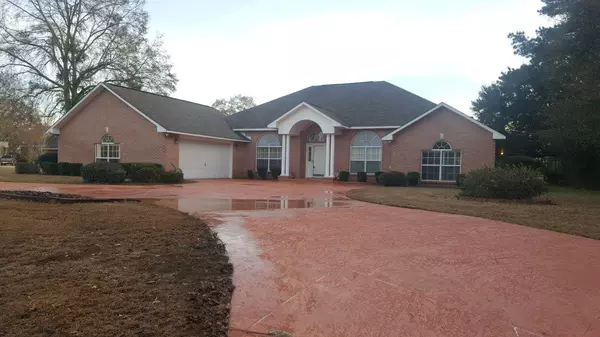For more information regarding the value of a property, please contact us for a free consultation.
3185 Cobblestone Drive Pace, FL 32571
Want to know what your home might be worth? Contact us for a FREE valuation!

Our team is ready to help you sell your home for the highest possible price ASAP
Key Details
Sold Price $232,000
Property Type Single Family Home
Sub Type Ranch
Listing Status Sold
Purchase Type For Sale
Square Footage 2,356 sqft
Price per Sqft $98
Subdivision Stonebrook Village Ph 1
MLS Listing ID 790263
Sold Date 05/18/18
Bedrooms 3
Full Baths 2
Construction Status Construction Complete
HOA Fees $62/ann
HOA Y/N Yes
Year Built 1992
Annual Tax Amount $2,594
Tax Year 2017
Lot Size 0.390 Acres
Acres 0.39
Property Sub-Type Ranch
Property Description
Vacant. Good condition. Painted and cleaned. Pristine manicured corner lot in upscale Stonebrook subdivision just one block from the Stonebrook Golf Course and Clubhouse. View of #9 Green and #10 Fairway. Your entrance features a circular drive graced with a large fountain cascading into a flower-rock garden. The homes features a gracious entry foyer opening to your formal dining room on one side and formal living room on the other. Continue on to the large great room with gas fireplace. The warm kitchen features; and dining area are made for comfort and ease with a view of the great room. Amenities include beautiful maple cabinets, smooth top stove, self cleaning oven, microwave and pull outs for kitchen ware and deep drawers for pots and pans. A large master bedroom with
Location
State FL
County Santa Rosa
Area 10 - North Santa Rosa County
Zoning Resid Single Family
Rooms
Guest Accommodations Community Room,Gated Community,Golf,Pool,Tennis
Kitchen First
Interior
Interior Features Breakfast Bar, Ceiling Tray/Cofferd, Fireplace, Floor Vinyl, Floor WW Carpet, Kitchen Island, Shelving, Split Bedroom, Walls Mirrored, Washer/Dryer Hookup
Appliance Cooktop, Dishwasher, Disposal, Oven Self Cleaning, Range Hood, Refrigerator, Smooth Stovetop Rnge, Stove/Oven Electric, Warranty Provided
Exterior
Exterior Feature Deck Open
Parking Features Garage, Oversized
Pool None
Community Features Community Room, Gated Community, Golf, Pool, Tennis
Utilities Available Private Well, Public Water, Septic Tank, Sewer Available, TV Cable
Private Pool No
Building
Lot Description Corner, Curb & Gutter, Interior, Storm Sewer
Story 1.0
Structure Type Brick,Roof Composite Shngl,Slab
Construction Status Construction Complete
Schools
Elementary Schools S S Dixon
Others
HOA Fee Include Accounting,Ground Keeping,Management
Assessment Amount $750
Energy Description AC - Central Elect,Ceiling Fans,Double Pane Windows,Heat Cntrl Electric,Water Heater - Elect
Financing Conventional,VA
Read Less
Bought with MARK DOWNEY & ASSOCIATES INC



