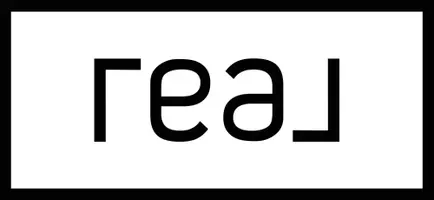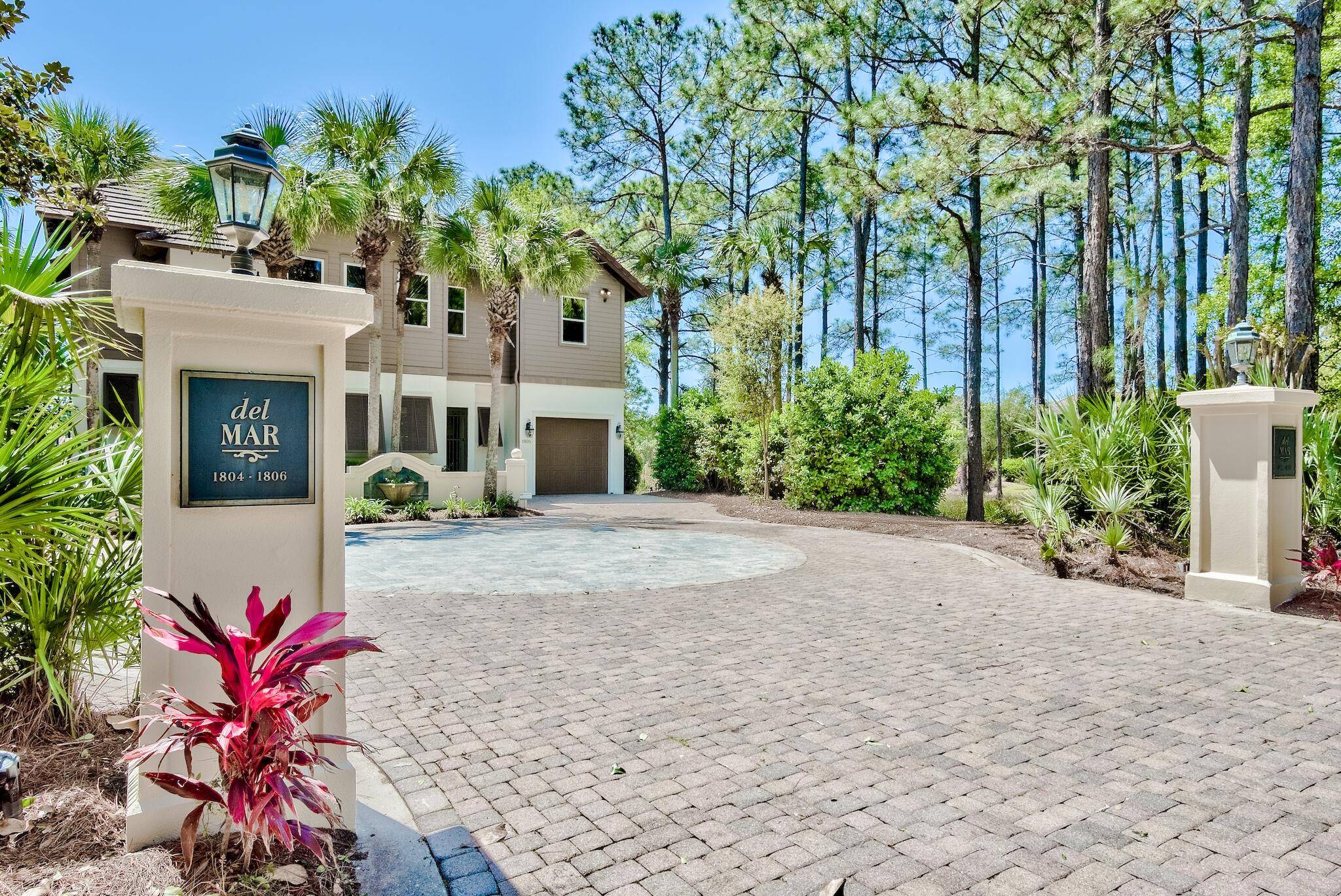For more information regarding the value of a property, please contact us for a free consultation.
1805 Baytowne Avenue Destin, FL 32550
Want to know what your home might be worth? Contact us for a FREE valuation!

Our team is ready to help you sell your home for the highest possible price ASAP
Key Details
Sold Price $1,710,000
Property Type Single Family Home
Sub Type Beach House
Listing Status Sold
Purchase Type For Sale
Square Footage 4,185 sqft
Price per Sqft $408
Subdivision Del Mar At Sandestin
MLS Listing ID 942800
Sold Date 05/09/24
Bedrooms 5
Full Baths 3
Half Baths 1
Construction Status Construction Complete
HOA Fees $300/mo
HOA Y/N Yes
Year Built 2000
Lot Size 7,405 Sqft
Acres 0.17
Property Sub-Type Beach House
Property Description
Peace and calm greet you at every turn in this custom built luxuriously renovated beauty in Del Mar Estates, Sandestin Resort. The tone is set at first entering through the private lakefront courtyard oasis. Take a dip in the pool, relax in the hot tub or enjoy a cocktail on the screened lanai boasting over 1600 sf. of outdoor space. Open the front door and get a taste of the luxury that awaits. The gorgeous white washed pine floors set the tone for a relaxing atmosphere. Enter into the open concept kitchen, dining and living room of your dreams with walls full of windows overlooking the natural surroundings. The gourmet kitchen is well equipped with a subzero refrigerator, Wolf range and coffee bar with high end custom cabinetry and extra thick Calcutta gold quartz countertops.
Location
State FL
County Walton
Area 15 - Miramar/Sandestin Resort
Zoning Resid Single Family
Rooms
Guest Accommodations Beach,Deed Access,Dumpster,Exercise Room,Fishing,Gated Community,Golf,Marina,Pets Allowed,Picnic Area,Playground,Pool,Short Term Rental - Not Allowed,Tennis,TV Cable,Waterfront
Kitchen First
Interior
Interior Features Breakfast Bar, Built-In Bookcases, Fireplace, Fireplace Gas, Floor Hardwood, Floor Tile, Furnished - None, Kitchen Island, Lighting Recessed, Newly Painted, Pantry, Renovated, Shelving, Washer/Dryer Hookup, Window Treatment All, Woodwork Stained
Appliance Dishwasher, Disposal, Dryer, Microwave, Oven Self Cleaning, Range Hood, Refrigerator, Refrigerator W/IceMk, Security System, Stove/Oven Gas, Washer
Exterior
Exterior Feature Balcony, Deck Covered, Hot Tub, Pool - Enclosed, Pool - Heated, Pool - In-Ground, Porch, Porch Screened, Renovated
Parking Features Garage Detached, Golf Cart Open, Guest
Garage Spaces 1.0
Pool Private
Community Features Beach, Deed Access, Dumpster, Exercise Room, Fishing, Gated Community, Golf, Marina, Pets Allowed, Picnic Area, Playground, Pool, Short Term Rental - Not Allowed, Tennis, TV Cable, Waterfront
Utilities Available Electric, Gas - Natural, Phone, Public Sewer, Public Water, TV Cable
Waterfront Description Lake
View Lake
Private Pool Yes
Building
Lot Description Covenants, Cul-De-Sac, Golf Course, Sidewalk, Within 1/2 Mile to Water
Story 3.0
Water Lake
Structure Type Roof Tile/Slate,Slab,Stucco
Construction Status Construction Complete
Schools
Elementary Schools Van R Butler
Others
HOA Fee Include Accounting,Legal,Management,Master Association,Recreational Faclty,Security,Trash,TV Cable
Assessment Amount $300
Energy Description AC - 2 or More,AC - Central Elect,Ceiling Fans,Heat Cntrl Electric,Water Heater - Elect
Financing Conventional
Read Less
Bought with Real Broker LLC



