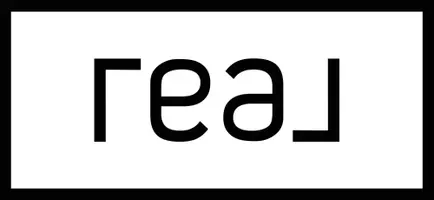For more information regarding the value of a property, please contact us for a free consultation.
6128 Hacienda Lane Crestview, FL 32536
Want to know what your home might be worth? Contact us for a FREE valuation!

Our team is ready to help you sell your home for the highest possible price ASAP
Key Details
Sold Price $455,000
Property Type Single Family Home
Sub Type Traditional
Listing Status Sold
Purchase Type For Sale
Square Footage 2,604 sqft
Price per Sqft $174
Subdivision Com Se Cor Of Sw1/4 Of Se1/4 W1134.95 Ft N425.73 Ft To Pob N252.25 Ft W172.55 Ft S 252.25 Ft
MLS Listing ID 949647
Sold Date 08/01/24
Bedrooms 3
Full Baths 3
Half Baths 1
Construction Status Construction Complete
HOA Y/N No
Year Built 2001
Annual Tax Amount $3,128
Tax Year 2023
Lot Size 1.410 Acres
Acres 1.41
Property Sub-Type Traditional
Property Description
$15,000 TOWARDS CLOSING COSTS!!Experience the charm of country living in this inviting ranch-style brick home situated on 1.4 acres of picturesque land. Nestled in the heart of a private and serene area, this residence boasts a welcoming ambiance perfect for families seeking a tranquil retreat to call their home. As you step inside, you are greeted by an oversized family room that offers a fireplace to add that cozy feeling while creating the ideal setting for gatherings and relaxation. The spacious layout offers ample room for entertaining and everyday living, while the large windows fill the space with natural light.Are you a family that loves to cook or just spend time in the kitchen?
Location
State FL
County Okaloosa
Area 25 - Crestview Area
Zoning Resid Single Family
Rooms
Kitchen First
Interior
Interior Features Breakfast Bar, Ceiling Cathedral, Ceiling Raised, Ceiling Tray/Cofferd, Fireplace, Floor Tile, Floor WW Carpet, Kitchen Island, Washer/Dryer Hookup
Appliance Auto Garage Door Opn, Cooktop, Dishwasher, Disposal, Refrigerator, Smoke Detector, Stove/Oven Electric
Exterior
Exterior Feature Patio Enclosed, Patio Open, Porch Open, Porch Screened, Sprinkler System, Workshop
Parking Features Garage Attached, Garage Detached
Pool None
Utilities Available Electric, Public Water, Septic Tank
Private Pool No
Building
Lot Description Dead End
Story 1.0
Structure Type Brick,Trim Vinyl
Construction Status Construction Complete
Schools
Elementary Schools Bob Sikes
Others
Energy Description AC - Central Elect,Ceiling Fans,Double Pane Windows,Heat Cntrl Electric,Water Heater - Elect
Financing Conventional,FHA,RHS,VA
Read Less
Bought with Coldwell Banker Realty



