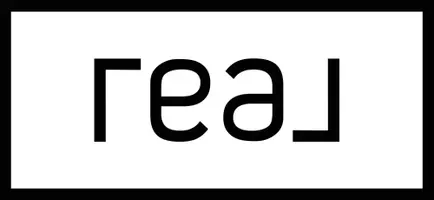For more information regarding the value of a property, please contact us for a free consultation.
6273 Evan Circle Crestview, FL 32536
Want to know what your home might be worth? Contact us for a FREE valuation!

Our team is ready to help you sell your home for the highest possible price ASAP
Key Details
Sold Price $500,000
Property Type Single Family Home
Sub Type Craftsman Style
Listing Status Sold
Purchase Type For Sale
Square Footage 3,046 sqft
Price per Sqft $164
Subdivision Cardinal Estates
MLS Listing ID 957146
Sold Date 02/21/25
Bedrooms 4
Full Baths 3
Half Baths 1
Construction Status Construction Complete
HOA Y/N No
Year Built 2011
Annual Tax Amount $2,338
Tax Year 2023
Lot Size 0.560 Acres
Acres 0.56
Property Sub-Type Craftsman Style
Property Description
Back on the Market - No fault of the seller. Seller is offering $5000 any way money! No HOA! One owner home! New HVAC! This gorgeous 4 bedroom 3 full bath home features over 3000sf and is situated on a half acre corner lot. So, let's talk Man Cave with a 3 car 30x36 detached garage with water and power as well as a bathroom and TV. Detached 3 car garage has plenty of room for all the car enthusiasts or it could easily be converted into a mother-in-law suite or game room. Kitchen has granite countertops, pantry and upgraded cabinets with all appliances including the refrigerator. Laundry room comes complete with washer and dryer, cabinets and extra shelving. Kitchen and dining room have plant ledge and recessed lighting. Kitchen and wet areas have tile flooring. Other living areas have LVP
Location
State FL
County Okaloosa
Area 25 - Crestview Area
Zoning Resid Single Family
Rooms
Kitchen First
Interior
Interior Features Breakfast Bar, Ceiling Crwn Molding, Ceiling Tray/Cofferd, Fireplace, Floor Tile, Floor Vinyl, Floor WW Carpet, Lighting Recessed, Pantry, Shelving, Split Bedroom, Washer/Dryer Hookup, Window Treatment All, Woodwork Painted
Appliance Auto Garage Door Opn, Dishwasher, Dryer, Microwave, Oven Self Cleaning, Refrigerator W/IceMk, Smooth Stovetop Rnge, Stove/Oven Electric, Warranty Provided, Washer
Exterior
Exterior Feature Columns, Fenced Back Yard, Fenced Privacy, Lawn Pump, Patio Open, Porch, Rain Gutter, Sprinkler System
Parking Features Garage Attached, Garage Detached
Garage Spaces 5.0
Pool None
Utilities Available Community Water, Electric, Private Well, Septic Tank, TV Cable, Underground
Private Pool No
Building
Lot Description Corner, Level, Survey Available
Story 1.0
Structure Type Brick,Frame,Roof Dimensional Shg,Slab,Trim Vinyl
Construction Status Construction Complete
Schools
Elementary Schools Bob Sikes
Others
Energy Description AC - Central Elect,Heat Cntrl Electric,Insulated Doors,Water Heater - Elect
Financing Conventional,FHA,RHS,VA
Read Less

Bought with Priority Real Estate, LLC
GET MORE INFORMATION




