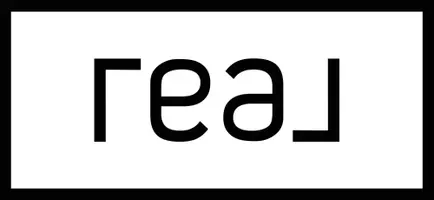For more information regarding the value of a property, please contact us for a free consultation.
4503 Berringer Drive Niceville, FL 32578
Want to know what your home might be worth? Contact us for a FREE valuation!

Our team is ready to help you sell your home for the highest possible price ASAP
Key Details
Sold Price $555,000
Property Type Single Family Home
Sub Type Ranch
Listing Status Sold
Purchase Type For Sale
Square Footage 2,180 sqft
Price per Sqft $254
Subdivision Chardonnay Estates
MLS Listing ID 963473
Sold Date 03/10/25
Bedrooms 3
Full Baths 2
Half Baths 1
Construction Status Construction Complete
HOA Fees $45/qua
HOA Y/N Yes
Year Built 2006
Lot Size 8,276 Sqft
Acres 0.19
Property Sub-Type Ranch
Property Description
Welcome to Chardonnay Estates! This meticulously maintained home, featuring a newer roof, is ready for you to move in and start enjoying immediately. With a paver driveway, sidewalks, and patio, the property offers both beauty and functionality. As you step through the elegant double entry doors, you are greeted by a spacious and inviting living area. The open floor plan includes a formal dining room, a well-appointed kitchen with an eat-in area and snack bar, and a convenient walk-through butler's pantry. The double-sided gas fireplace adds warmth and charm, creating a cozy atmosphere perfect for family gatherings or entertaining guests. The oversized sliding glass doors lead to a screened-in back porch that opens onto a beautifully landscaped paver patio.
Location
State FL
County Okaloosa
Area 13 - Niceville
Zoning Resid Single Family
Rooms
Guest Accommodations Short Term Rental - Not Allowed
Kitchen First
Interior
Interior Features Ceiling Crwn Molding, Ceiling Tray/Cofferd, Fireplace Gas, Kitchen Island, Lighting Recessed, Pantry, Pull Down Stairs, Washer/Dryer Hookup, Window Treatment All, Woodwork Painted
Appliance Cooktop, Dishwasher, Disposal, Microwave, Refrigerator W/IceMk, Smoke Detector, Stove/Oven Electric
Exterior
Exterior Feature Fenced Back Yard, Patio Covered, Porch Screened, Sprinkler System, Yard Building
Parking Features Garage Attached
Garage Spaces 2.0
Pool None
Community Features Short Term Rental - Not Allowed
Utilities Available Electric, Gas - Natural, Public Sewer, Public Water, TV Cable
Private Pool No
Building
Lot Description Level, Restrictions
Story 1.0
Structure Type Frame,Roof Dimensional Shg,Stucco
Construction Status Construction Complete
Schools
Elementary Schools Bluewater
Others
HOA Fee Include Management
Assessment Amount $135
Energy Description AC - Central Elect,Ceiling Fans,Heat Cntrl Gas,Water Heater - Gas
Financing Conventional,FHA,VA
Read Less
Bought with ERA American Real Estate



