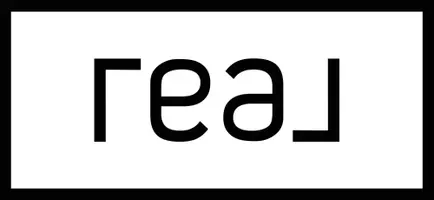For more information regarding the value of a property, please contact us for a free consultation.
1814 Stable Lane Fort Walton Beach, FL 32547
Want to know what your home might be worth? Contact us for a FREE valuation!

Our team is ready to help you sell your home for the highest possible price ASAP
Key Details
Sold Price $300,000
Property Type Townhouse
Sub Type Townhome
Listing Status Sold
Purchase Type For Sale
Square Footage 1,435 sqft
Price per Sqft $209
Subdivision Stable Lanes
MLS Listing ID 957817
Sold Date 03/14/25
Bedrooms 3
Full Baths 2
Half Baths 1
Construction Status Construction Complete
HOA Fees $150/mo
HOA Y/N Yes
Year Built 2020
Property Sub-Type Townhome
Property Description
Discover your dream townhouse in the heart of Fort Walton Beach within the secure, gated community of Stable Lanes. Completed in 2020, this townhome offers 3 bedrooms, 2.5 baths, and a 1-car garage.Conveniently located between Eglin AFB and Hurlburt AFB, Stable Lanes provides easy access to Fort Walton Beach Medical Center and Northwest Florida State College.Crafted with high-end finishes and sophisticated designer touches, every detail reflects quality and style. Don't miss your chance to experience luxury living in this prime location!Preferred lender is offering 1% credit back to qualified VA or FHA buyers!
Location
State FL
County Okaloosa
Area 12 - Fort Walton Beach
Zoning Resid Single Family
Rooms
Guest Accommodations Gated Community,Pets Allowed,Short Term Rental - Not Allowed
Interior
Interior Features Floor Tile, Floor Vinyl, Furnished - None, Lighting Recessed, Washer/Dryer Hookup, Window Treatment All, Woodwork Painted
Appliance Auto Garage Door Opn, Dishwasher, Disposal, Dryer, Microwave, Oven Self Cleaning, Refrigerator W/IceMk, Smoke Detector, Stove/Oven Electric, Washer
Exterior
Exterior Feature Patio Open
Parking Features Garage Attached
Garage Spaces 1.0
Pool None
Community Features Gated Community, Pets Allowed, Short Term Rental - Not Allowed
Utilities Available Electric, Phone, Public Sewer, Public Water, TV Cable
Private Pool No
Building
Lot Description Interior, Level, Restrictions
Story 2.0
Structure Type Frame,Roof Dimensional Shg,Siding CmntFbrHrdBrd,Slab,Trim Wood
Construction Status Construction Complete
Schools
Elementary Schools Kenwood
Others
HOA Fee Include Ground Keeping,Management
Assessment Amount $150
Energy Description AC - Central Elect,AC - High Efficiency,Ceiling Fans,Double Pane Windows,Heat Cntrl Electric,Water Heater - Elect
Financing Conventional,FHA,VA
Read Less
Bought with ECN - Unknown Office



