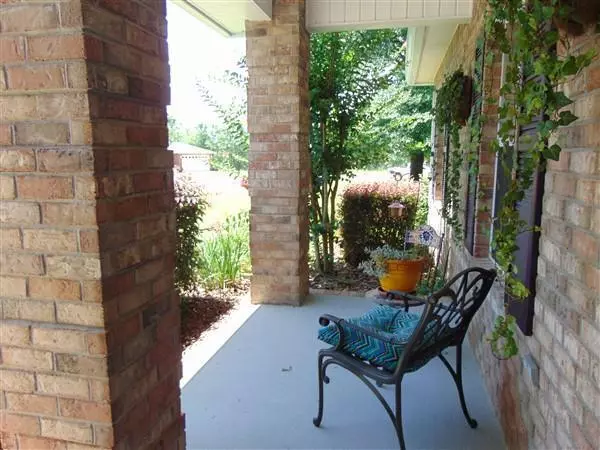For more information regarding the value of a property, please contact us for a free consultation.
68 S PLEASANT Drive Defuniak Springs, FL 32435
Want to know what your home might be worth? Contact us for a FREE valuation!

Our team is ready to help you sell your home for the highest possible price ASAP
Key Details
Sold Price $227,000
Property Type Single Family Home
Sub Type Contemporary
Listing Status Sold
Purchase Type For Sale
Square Footage 2,360 sqft
Price per Sqft $96
Subdivision Pleasant Ridge
MLS Listing ID 745984
Sold Date 09/01/16
Bedrooms 4
Full Baths 3
Construction Status Construction Complete
HOA Y/N No
Year Built 2008
Annual Tax Amount $1,112
Tax Year 2015
Lot Size 0.520 Acres
Acres 0.52
Property Sub-Type Contemporary
Property Description
8-year-old, quality built brick beauty on half acre in lovely Pleasant Ridge Estates. This well-cared-for home has a great room/open floor plan with tons of flexible living and storage space. Durable, low maintenance finishes, energy efficiency and close proximity to the Interstate free your time to enjoy the beaches, shopping and dining of South Walton as well as historic DeFuniak Springs (within 5 miles of I-10 and 30 minutes to the beach)! Amenities include continuous dark gray wood-look porcelain flooring, matching stainless appliances, fresh paint, pretty landscaping, pool with adjoining deck, extra-large master, trussed and screened lanai, and very private rear yard.
Location
State FL
County Walton
Area 23 - North Walton County
Zoning Resid Single Family
Rooms
Guest Accommodations Pets Allowed
Kitchen First
Interior
Interior Features Breakfast Bar, Floor Tile, Newly Painted, Pantry, Split Bedroom, Washer/Dryer Hookup, Window Treatmnt Some
Appliance Auto Garage Door Opn, Dishwasher, Microwave, Oven Self Cleaning, Smoke Detector, Smooth Stovetop Rnge, Stove/Oven Electric
Exterior
Exterior Feature Fenced Back Yard, Pool - Above Ground, Porch Open, Porch Screened
Parking Features Garage Attached, Guest
Garage Spaces 3.0
Pool Private
Community Features Pets Allowed
Utilities Available Electric, Private Well, Septic Tank, Underground
Private Pool Yes
Building
Lot Description Cul-De-Sac, Survey Available
Story 1.0
Structure Type Brick,Slab,Trim Vinyl
Construction Status Construction Complete
Schools
Elementary Schools Maude Saunders
Others
Energy Description AC - Central Elect,Ceiling Fans,Double Pane Windows,Heat Cntrl Electric,Water Heater - Elect
Financing Conventional,FHA,VA
Read Less
Bought with RE/MAX Agency One



